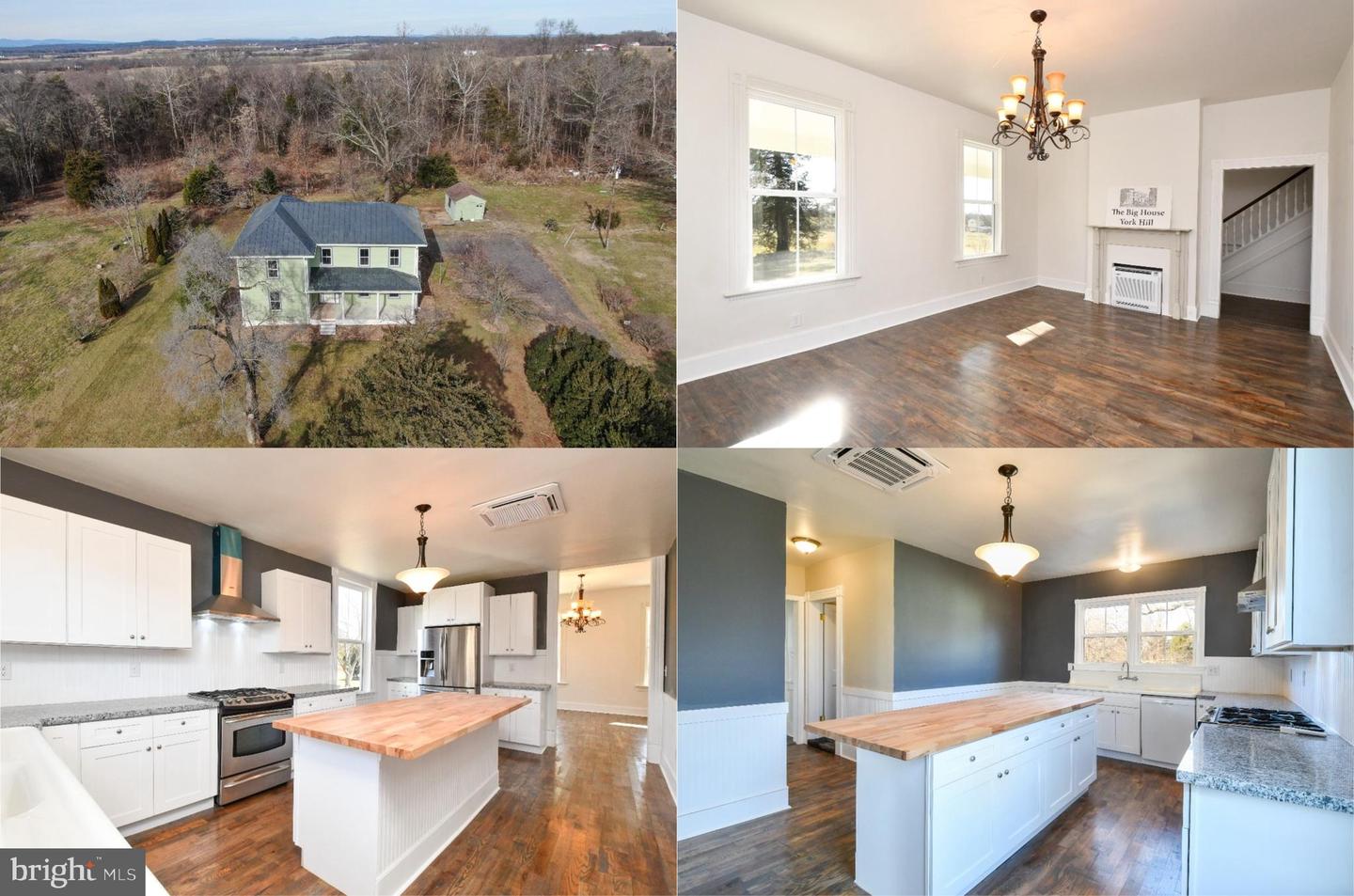This enchanting and beautifully renovated 1890âs 4 bedroom, 3 full bath home is situated on a tranquil .92 acre lot surrounded by majestic trees and has been updated with all the modern luxuries home buyers seek while keeping its original charm. The beauty begins outside with a stately exterior with the original tin roof, front and rear porches, oversized driveway, fresh landscaping, and expansive grassy yard backing to woodlands. Inside, 10-foot ceilings, rich hardwood floors, original woodwork, decorative moldings, 6 mantels, and an abundance of windows are just a few features that make this home so special. A brand new renovated kitchen, remodeled baths, updated lighting and soft neutral color palette create instant appeal, while updates including new windows, new sump pump, PVC pipes throughout, a submersible well pump, mini splits in each room, and more make it move in ready! ****** A light filled foyer with wide plank LVP flooring welcomes you home and ushers you into the spacious living room with gleaming hardwood flooring, warm neutral paint, crown molding, and a beautiful mantel surround. The dining room echoes these details offering plenty of space for both formal and casual occasions and is accented with a tired glass shaded chandelier adding refined distinction. The brand new kitchen is sure to please the modern chef with gleaming granite countertops, 42â white shaker style cabinetry, a huge farmhouse sink, and stainless steel appliances including a gas range with suspended hood. A huge center island provides additional working surface and bar seating, as hardwood flooring, wood backsplash and wainscoting adding the finishing touch. A huge main level bedroom and beautifully appointed full bath adds convenience and versatility, while a laundry room rounds out the main level. ****** Hardwoods continue upstairs to the upper level landing where youâll find a sitting area and pull down stairs to the attic. The primary bedroom suite boasts windows on two walls, rich hardwood flooring, walk-in closet, and a luxury bath that has been remodeled to perfection with a granite topped dual sink vanity, chic lighting, fixtures and tile flooring, and a freestanding soaking tub. Down the hall, two additional bright and generous sized bedrooms share easy access to the well-appointed updated hall bath. ****** All this in a serene setting with amazing views that is just a short drive to the historic town of Culpeper, restaurants, shopping, coffee shops, breweries and more. Commuterâs will appreciate the easy access to Routes 3, 15, 28 and 29. For an exceptional home built with enduring quality and distinguished character infused with modern luxuries and designer finishes, this is it!
VACU2004590
Single Family, Single Family-Detached, Victorian
4
CULPEPER
3 Full
1890
2.5%
0.92
Acres
Hot Water Heater, Sump Pump, Electric Water Heater
Stone, Wood Siding
Septic
Loading...
The scores below measure the walkability of the address, access to public transit of the area and the convenience of using a bike on a scale of 1-100
Walk Score
Transit Score
Bike Score
