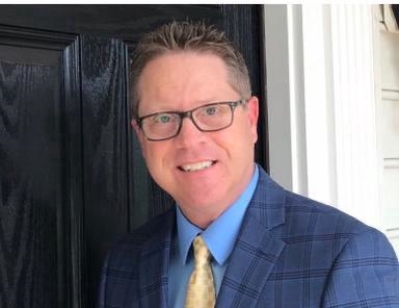Seller will consider backup offers. Warm and welcoming home in a great location, conveniently close to dining, shopping, entertainment, commuter opportunities, and all that the charming and historic town of Warrenton has to offer. This inviting 4 bedroom, 3 1/2 bath home is one of the largest in the neighborhood, with over 3500 finished square feet. Curb appeal galore with classic styling, welcoming entryway, and beautiful landscaping. The main level features wood floors and 9' ceilings. The sitting room and dining room are on the front of the home, light filled, and feature crown moldings and chair rail . A convenient half bath is tucked away near the front entry. The table-space kitchen has corian counters, lots of cabinet space, a pantry closet, under-sink water filter, plus a breakfast bar perfect for meals on the go. Adjoining the kitchen is the family room, with focal point gas fireplace, great for cozy evenings at home. The kitchen walks out onto a large deck--ideal for entertaining, or simply enjoying your morning coffee while listening to the birds. The deck has stairs allowing convenient access to the fully fenced back yard. The main level home office has a built-in desk plus storage cabinets and lots of open shelving. This room is perfect for anyone who works or attends classes from home. The attached two car garage, with workbech, completes this level. Upstairs are four generous bedrooms and two full baths. The primary bedroom is spacious, with room for a sitting area, and has two walk-in closets. The en-suite primary bath is huge, with dual vanities, a separate water closet, and a spa-like jetted tub that will be your new favorite relaxation spot! Three additional bedrooms and a second full bath, plus an easily accessed laundry room, with new washer and dryer, complete the upper level. The lower level is fully finished, with new carpet in the huge recreation room, plus a full bathroom. This level walks out to a brick patio and the fully fenced back yard. There is also a finished "bonus room" - use it as a second home office, craft room, home gym - the possibilities are endless. New washer, new dryer and new 75 gallon water heater. Whole house water softening system, plus under-sink reverse osmosis filtration system in kitchen! Hurry, this one won't wait!
VAFQ2013132
Single Family, Single Family-Detached, Colonial
4
FAUQUIER
3 Full/1 Half
2001
<1--
-->
0.21
Acres
Gas Water Heater, Public Water Service
Vinyl Siding
Public Sewer
Loading...
The scores below measure the walkability of the address, access to public transit of the area and the convenience of using a bike on a scale of 1-100
Walk Score
Transit Score
Bike Score
