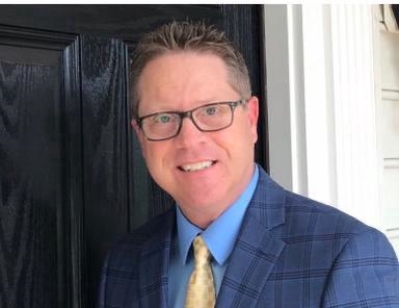Sought after Des Gaddy custom built, all brick Georgian colonial in Snow Hill. This home checks all the boxes! Large rooms, lots of windows, custom wood shutters, linen closets in most bathrooms, a cook's gourmet kitchen, custom mud/laundry room, gleaming hardwood floors and stair case, custom moldings, storage everywhere! An oversized the garage that is almost 550 sq feet (yes) lot of storage too! Five bedrooms, 4.5 baths, on the DC side of Warrenton, Kettle Run High School. This quiet, well managed, manicured community offers ponds, common area, and tennis courts, treed acreage lots, public water, and high speed internet. Peaceful, friendly, and serene! Enjoy the brick work along the walkways & steps, extensive landscaping, and a stunning portico porch, then enter into a large foyer, formal dining room to your left, formal living room To the right with a bay window and lighted niches. Updated powder room with a granite top and custom cabinets. A remodeled gourmet kitchen with stainless appliances, a 5 burner induction cooktop with pop up vented downdraft, custom top of the line all wood cabinets, granite, recessed lighting, under cabinet lighting, and pendant lighting. There is so much storage, a custom pantry closet, file drawers, built in wall cabinets, trash compactor, a disposer, a double sink with an instant -hot faucet at the sink, tile backsplash, eating space at the island, bar stools convey + a large breakfast room! Someone put a lot of time and thought into designing this kitchen, it is a timeless design! There is an oversized laundry/mud room just off kitchen that has custom cabinets, sink, solid surface counter, and tile backsplash, and a large front loader washer and dryer. This room is just off the kitchen with doors to garage and to the rear deck. Two brick, wood burning fireplaces/fireplace screens/grates, and tools convey. Custom built- in cabinetry in the large main level family room with a bump out and one of the brick fireplaces. Every where you turn there are custom trims! Hardwood floors on the main level and on the turn staircase. Upstairs has 5 bedrooms, 3 full baths, a huge primary suite that will handle the largest furniture, vaulted ceiling, a very large walk in closet, with a primary bath that has double sinks, whirlpool soaking tub, skylights, and a dressing area. There is another bedroom upstairs that could be a second primary with a private bath , dual closets, and packed with windows and natural light. The other 3 bedrooms are generous in size, one with a walk in closet. Then add a third full bath on upper level that has double sinks. As we move to the lower level which is a full walk out, there is a full shower bath, custom wet bar, and an unfinished storage area which is around 500 sq. feet. The rec room/game room is 29x23 with new carpet and has one of the brick, wood burning fireplaces (all fireplace equipment conveys). Plus a covered private patio off the basement. Custom decking spans the entire rear of the home, with a large covered porch (ceiling fan and speakers) for outside barbeques or entertaining. Plenty of room for multiple patio tables, grill, and furniture. The level yard, has a sprinkler system, and an invisible pet fencing system (as is/ owner never used) From house record files of prior owner: Landmark Certain Teed Roofing, gutters, downspouts, and some kind of gutter covers were installed in 2017/2018, garage door insulated and replaced in 2018, added attic insulation in 2017, custom blinds in 2018, newer 2 zone heat pump system, both were estimated to be just a few years old, an owned water treatment system, UV light on furnace, custom kitchen is in the last 5-6 years, central vac (as is). See you Saturday!
VAFQ2010802
Single Family, Single Family-Detached, Colonial, Traditional
5
FAUQUIER
4 Full/1 Half
1990
<1--
-->
1.38
Acres
Softener Own, Hot Water Heater, Electric Water Hea
Brick
Septic, Gravity Septic System
Loading...
The scores below measure the walkability of the address, access to public transit of the area and the convenience of using a bike on a scale of 1-100
Walk Score
Transit Score
Bike Score
